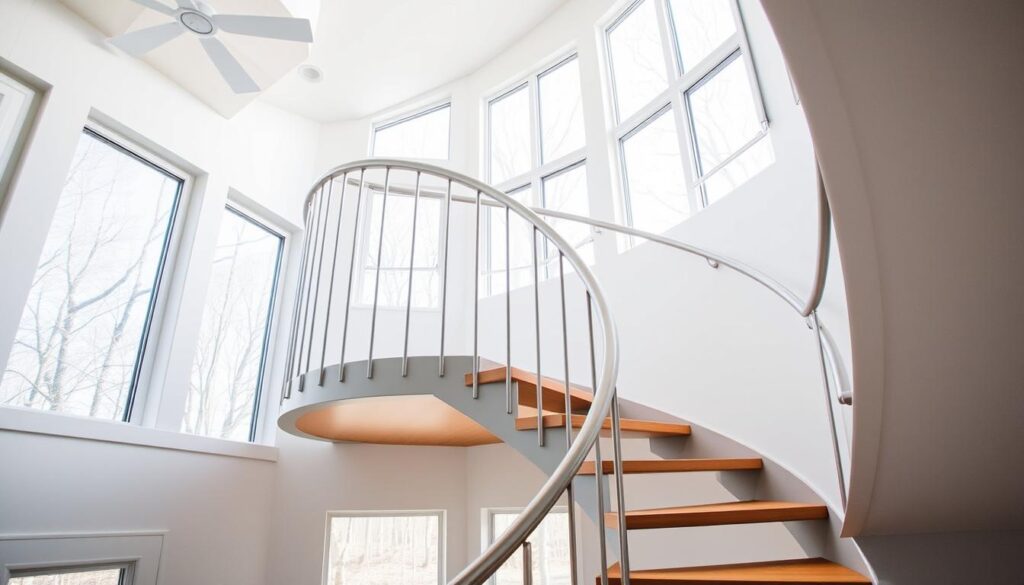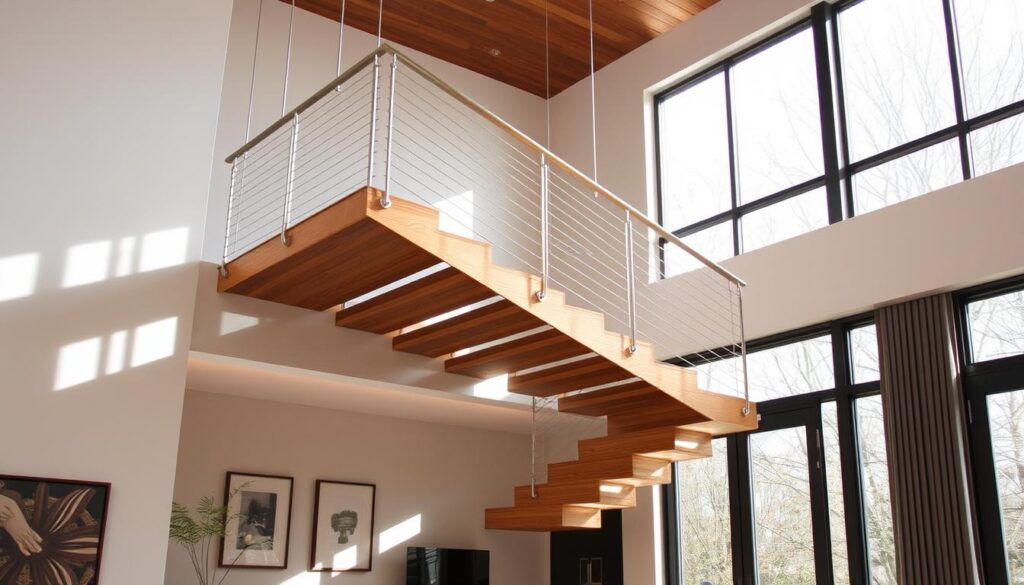Discover 8 ingenious tiny house stairs designs that maximize space and style. Learn how to optimize your compact living area with clever staircase solutions.
Staircases can make a big impact on your guests. Choosing the right stair design for your tiny home can change how your space feels. Since tiny homes have limited space, it’s key to pick a stair design that saves space and looks good. This article will show you 8 smart tiny house stairs ideas that save space and add style to your small living area.
Key Takeaways
- Compact stair designs are essential for optimizing space in tiny homes.
- Popular tiny house stairs include foldable, open, spiral, hanging, slim, and staggered tread options.
- Ergonomics, safety, and cost are crucial factors when choosing a staircase for a small space.
- Incorporating built-in storage and multifunctional features can enhance the efficiency of tiny house stairs.
- Minimalist and open stair designs help create a spacious, airy feel in tiny living spaces.
Introduction to Space-Saving Tiny House Stairs
The tiny house movement is growing fast. It shows how important stairs are in these small homes. Since tiny houses are usually under 400 square feet, every bit of space counts. Tiny home stair design is key to making the most of this space.
Importance of Compact Stair Designs in Tiny Homes
For tiny house owners, finding the right balance between function and style is crucial. Space saving stair design can make a tiny home more livable and attractive. Options like spiral staircases and floating designs help save space without sacrificing style.
Key Considerations for Choosing Tiny House Stairs
- Safety: Ensuring the stairs are sturdy, with proper handrails and treads to prevent accidents.
- Storage potential: Incorporating built-in storage within the stair design to maximize usage of every square inch.
- Aesthetic integration: Selecting a stair style that complements the overall decor and design of the tiny home.
By focusing on these points, tiny house owners can find space-saving and stylish stair designs. These stairs will fit well with the home’s look and feel, making the space more enjoyable.
Staircase Design with Built-in Storage
In tiny houses, adding built-in storage to the staircase is a smart move. This clever idea turns each step into a spot for storing things like shoes or books. It helps you save floor space while keeping things tidy.
One cool design is to make the stairs pull-out drawers. Each step opens up to reveal a drawer, giving you lots of storage right where you need it. This way, your tiny home stays organized and looks great.
Another great idea is to use the space under the stairs for storage. You can turn it into cabinets or shelves for extra storage. Make sure the stairs are designed so you can easily get to the storage spots. This way, they’re both useful and look good.
By adding storage to the staircase, you make your tiny home more useful and stylish. These smart ideas for stairs with storage, tiny house stairs with drawers, and under-stair storage help you use every inch of space well.
“Integrating storage into the staircase design is a game-changer for tiny house living. It’s the perfect way to optimize space without sacrificing style.”
Foldable and Retractable Stairs
For tiny homes with very little floor space, foldable or retractable staircase designs are a great choice. These foldable stairs and retractable stairs can be tucked away or stored when not needed. This frees up important floor space. They are ideal for reaching loft or mezzanine levels from the main living area, making vertical space use smart in tiny houses.
Installing the Klapster Comfort folding stairs takes about 2 hours, while the Klapster Slim/Ultralight needs around 4 hours. The Klapster Comfort stairs have a step depth of 18.5 cm for safe stepping. The Klapster Slim model has a step depth of 13 cm, needing less wall space than the Comfort version. The Klapster Ultralight has the smallest step depth at 10 cm, using minimal wall space and folding easily because it’s light. When folded, the stairs stick out from the wall by only about 3 cm, making them a space-saving option.
| Model | Installation Time | Step Depth | Wall Space Needed |
|---|---|---|---|
| Klapster Comfort | 2 hours | 18.5 cm | Moderate |
| Klapster Slim | 4 hours | 13 cm | Minimal |
| Klapster Ultralight | 4 hours | 10 cm | Minimal |
Retractable stairs and foldable stairs are more available in Europe for now. But, the demand for space-saving stairs in tiny houses is rising. They provide a safer and more useful alternative to ladders.
Spiral and Helix Staircases
Spiral and helix-shaped staircases are great for tiny houses. They take up little space but look amazing. Spiral stairs are perfect for small homes because they save space and look cool. Helix-shaped stairs are also a smart choice for small areas, making the most of every inch.
Compact and Visually Appealing Spiral Stair Designs
Spiral stairs are a standout feature in tiny homes. They need only 58 square feet, including landings, unlike traditional stairs which can take up to 80 square feet. These stairs come in galvanized or powder-coated aluminum, making them easy to care for and match your home’s style.
Helix-Shaped Circular Staircases for Small Spaces
Helix-shaped circular staircases are another great option for tiny homes. They have a beautiful, spiraling design that saves space. With the right lighting, these stairs become a beautiful and functional part of your home.
| Feature | Benefit |
|---|---|
| Galvanized Deck Spiral Stair | Maintenance-free finish |
| Powder Coated Aluminum Spiral Stair | Custom color finishes for deck aesthetics |
| Paragon’s Outdoor Spiral Stairs | Durable and resistant to all types of weather |
| Paragon’s Spiral Stair Options | Variety of materials, colors, sizes, and designs |

“Proper planning and design are crucial for building a compact staircase design efficiently, as highlighted by the experience of making mistakes despite extensive planning, leading to a two-year construction period.”
Open and Minimalist tiny house stairs
Creating an open, minimalist staircase design can save space in a tiny house. By skipping the risers and keeping the open stairs light, these designs make the space feel bigger. This style, often using sleek metal or wood, brings a sense of lightness and transparency to the stairs.
Open and minimalist stairs make small spaces look bigger. Without solid risers, you can see through the stairs, making the area feel airy. This is great for tiny homes where every inch matters.
For open stairs in tiny houses, modern and industrial looks are popular. Metal, like stainless steel or powder-coated steel, offers a sleek, strong option. Wooden treads add a cozy, natural feel to the stairs.
The clear design of these minimalist stairs tricks the eye into seeing more space. Light moves through the stairwell, making the area feel open. This is especially useful in tiny houses where light is a rare luxury.
In summary, open and minimalist tiny house stairs are both useful and stylish. They help make the most of limited space and add a modern look to small living areas.
Hanging and Suspended Stairs
In tiny houses, hanging and suspended stairs are great for saving space. They look light but are strong, thanks to metal frames. This type of staircase is perfect for tiny homes, helping to connect different floors without taking up much space.
Floating staircases are now popular in modern homes. They add a touch of minimalism and make spaces feel lighter. These stairs use less space than traditional ones, making them great for tiny houses. They help make rooms look bigger and more open.
Also, you can use the space under floating stairs in creative ways. Adding color to the stairs can make them look even better. With the right lighting and decor, the stairs can become a beautiful part of your home.
| Feature | Benefit |
|---|---|
| Compact Design | Saves valuable floor space in tiny houses |
| Visually Lightweight | Contributes to an open and airy atmosphere |
| Customizable Aesthetics | Allows for creative expression and personalization |
| Versatile Utilization | Enables innovative use of the space underneath the stairs |
If you want a minimalist solution or a staircase that stands out, hanging and suspended stairs are a great choice for tiny houses. They save space and can be customized. These stairs make going up and down in a tiny home better, combining function and style.

Staggered and Alternating Tread Designs
Staggered and alternating tread staircase designs are great for tiny houses. Staggered tread stairs use a pattern where steps don’t line up, saving space. Alternating tread designs change the step width, perfect for narrow spots.
Staggered Tread Staircases for Compact Spaces
Staggered tread staircases are smart for tiny homes. They save space by not lining up the steps. This is great for small rooms, helping to use space well.
Alternating Tread Designs for Narrow Spaces
Alternating tread stairs are another way to save space in tiny houses. They have steps that alternate in size, making the stairs narrower. This is perfect for small or tight areas.
These stairs might be tricky to use, but they’re a good choice for tiny homes. It’s important to think about safety, following building codes, and how comfortable they are to use.
Integrated and Multi-Purpose Staircases
In the world of tiny house design, every inch of space counts. A smart way to use space is by combining the staircase with other elements. This creates a multi-purpose vertical structure that meets various needs while saving space.
The Home Haven tiny house by Build Tiny is a great example. It has two staircases leading to lofts with storage. This design blends form and function, keeping the living space tidy despite its small size.
Some staircases even have a wine cellar or coffee station. This makes the staircase more than just a way to move up and down. It becomes a spot for specific activities or storing things.
- Combining the staircase with built-in bookshelves, drawers, or other storage solutions
- Integrating a wine cellar or coffee station into the stair design
- Maximizing the vertical space by utilizing the staircase for multiple purposes
Using integrated and multi-purpose staircases helps tiny house owners make the most of their space. It creates a living space that is both functional and looks great. It meets the unique needs and likes of the owners.
“The design of the Home Haven tiny house focuses on providing ample storage solutions to maintain a clutter-free living environment.”
Conclusion
The tiny house movement is growing fast, making space-saving stair designs more important. This article showed 8 innovative ways to make stairs that save space but still look good and work well. From stairs with built-in storage to foldable and spiral designs, there are many options for small living spaces.
These ideas let tiny house owners use every inch of space wisely. They can reach higher levels, store things, and make their homes more useful. Whether you want a full staircase or something more compact, the goal is to make your home both beautiful and practical.
As more people choose tiny house living, we’ll need even more creative designs. By using smart stair designs, homeowners can make the most of their small spaces. This can improve their life quality and how they enjoy their homes.













